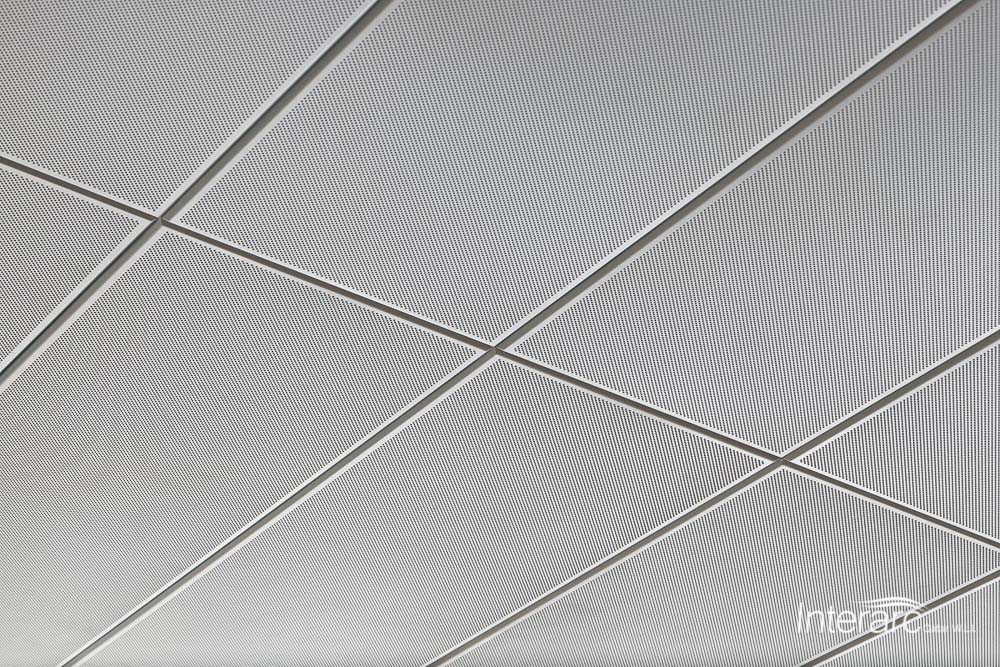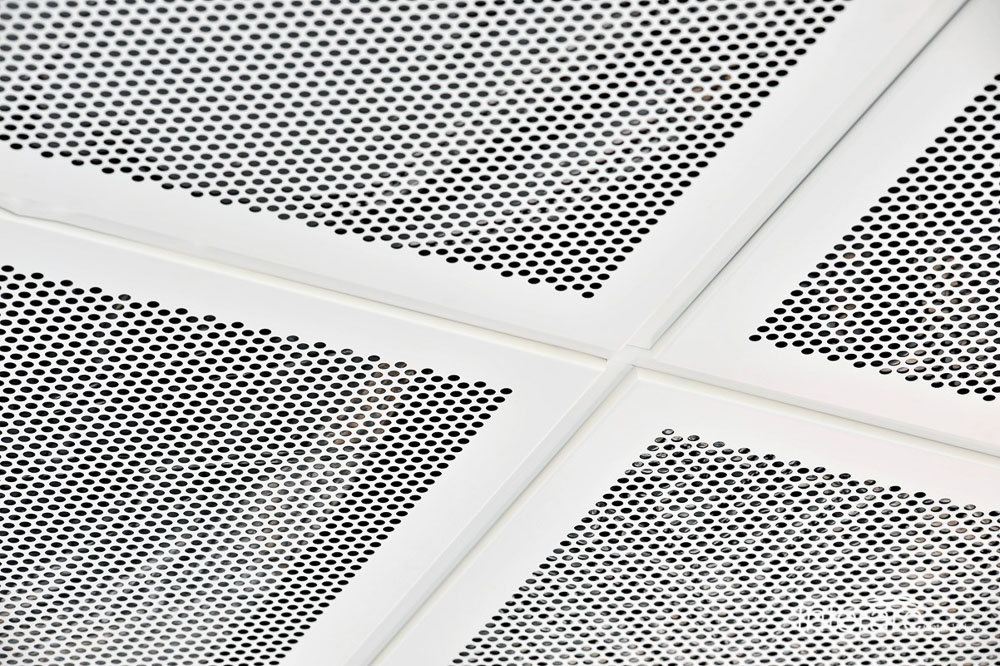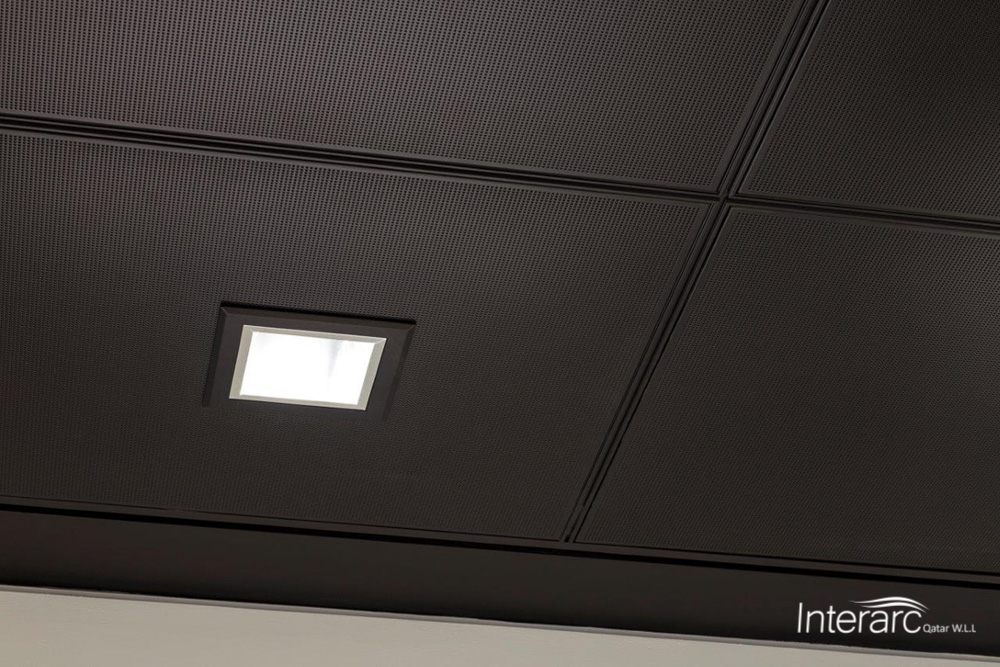Suspended Ceilings
Suspended ceilings are used in commercial and residential buildings as a type of architectural design element. Basic for all suspended ceilings is the grid in which they are installed. The grid is suspended from the roof deck and the tiles are then filled into the grid. A grid consist of long metal strips, called “mains,” which are interconnected with shorter metal pieces known as “tees”. Suspended ceilings provide easy access for maintenance to any MEP installation above the ceiling.
The exposed grid, which is the most common, features a metal frame around each tile.
With a concealed grid the tiles covers the “mains” and “tees” and have an aesthetic look. The solution is more expensive than an exposed system and it is more difficult to gain access above the ceiling for maintenance.
The bandraster style is the most versatile option, which allows you to create unique designs as the metal “mains” and “tees” vary in length. Due to the unique design options and sizes, custom-sized tiles have to be used for this solution.
Suspended drywall ceilings does not require a metal grid in order to be installed, instead wires and hangers are used to suspend the sheets of drywall. This solution is cheaper than the extensive framing solution normally required to create arches and domes.
Tile materials such as mineral fibre, metal or aluminium, wood and even stretched fabric are used to create functionality and performance.
Euro Systems provide a full range of solutions for projects within the education, healthcare, industrial and commercial environments. A varied range of ceiling solutions to meet with the clients requirements, not only for aesthetics but also for performance values such as acoustic and fire.
Key Features :

Improve acoustics

Reduce noise

Resist moisture

Aid hygiene




