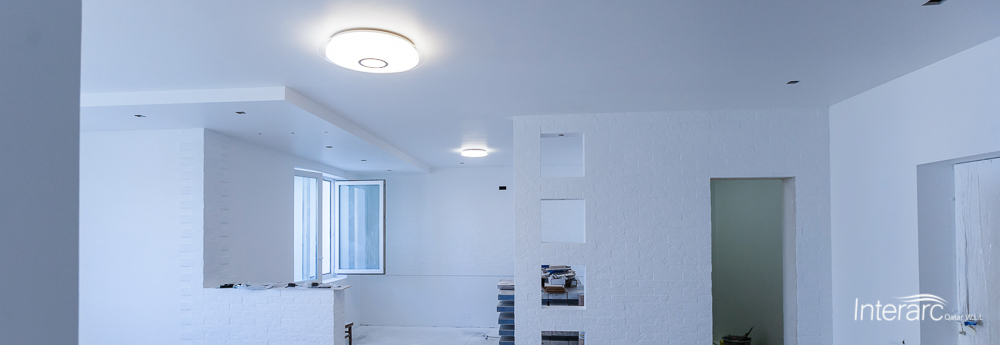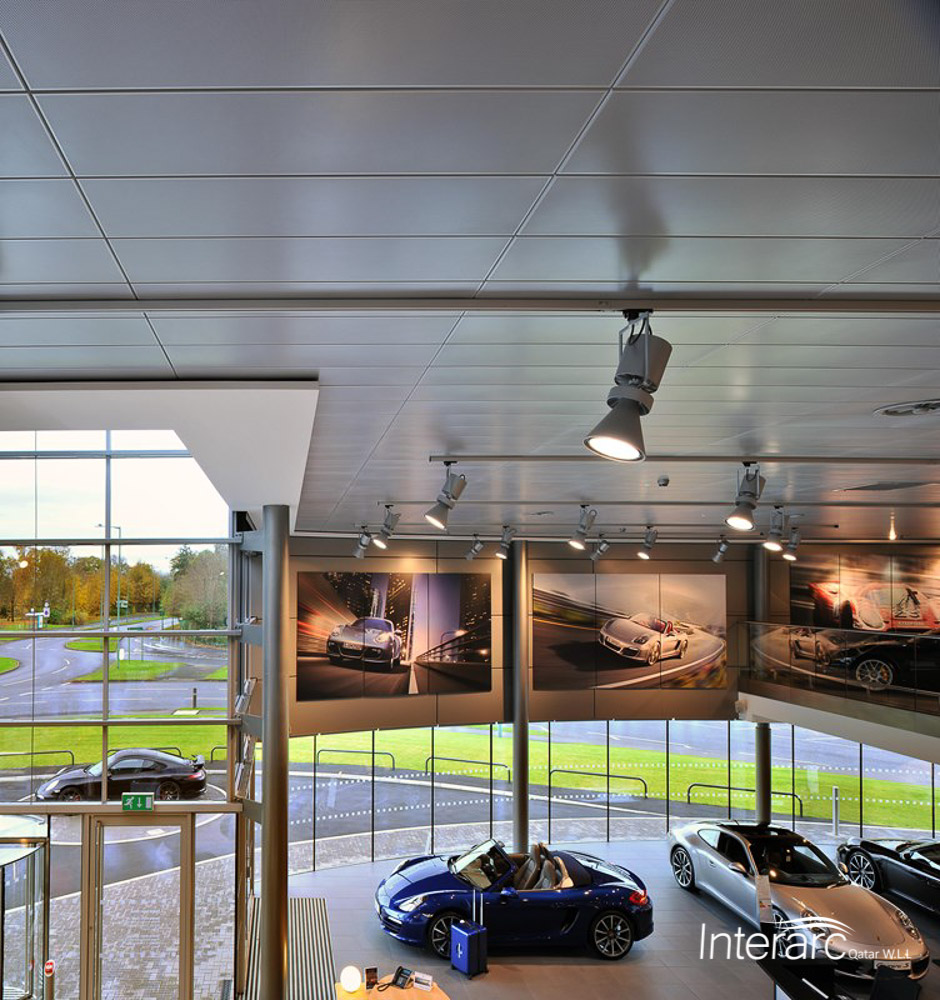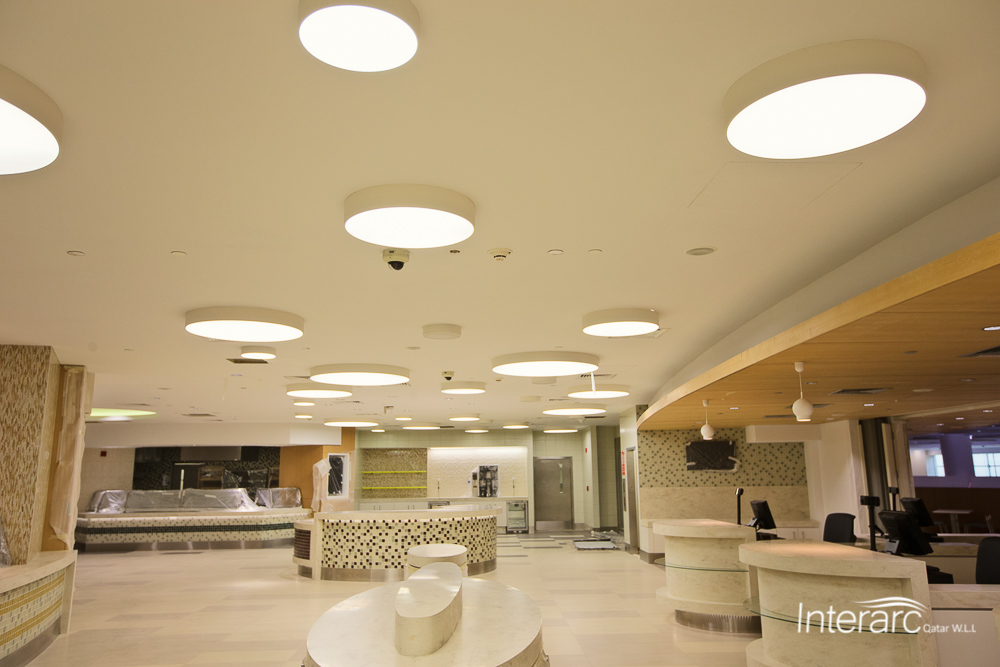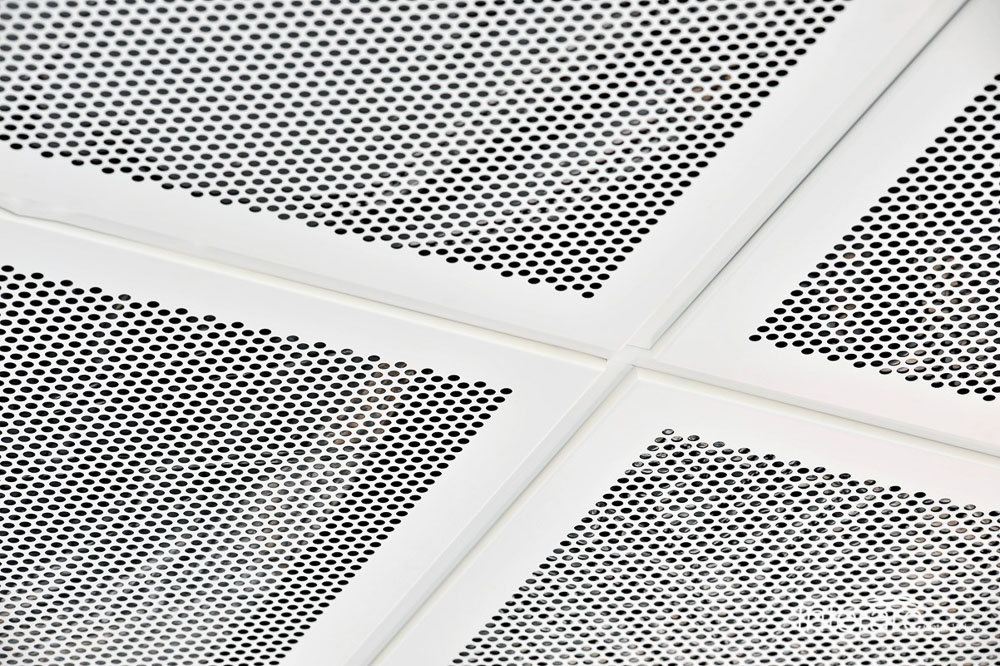
Gypsum suspended ceiling systems offer a high level in design flexibility allowing bulkheads, gradients and changes in height.
Installation gives improvement to both acoustic and fire rating performances.
Fire Rating Performance
Installation of gypsum ceilings can give a varied range of performance capabilities ranging from 30 minutes fire rating up to 240 minutes fire rating.
Acoustic Performance
For acoustic requirements specialist plaster boards are required like Gyptone and Rigitone which are perforated and designed to provide sound absorption when used in conjunction with an airspace behind the ceiling. Increased levels of sound absorption can be achieved by including insulation laid over the back of the ceiling.

Metal ceiling systems are designed for a variety of commercial, institutional and retail projects in both interior and exterior applications. The system has a wide range of options are available in the form of linear metal beams, open cell systems, dimensional baffles, durable metal panels, Lay In, Clip In, wood veneers, in decoratively stamped metal panels and much more.
Metal ceilings contain no fibres to create dust or dirt, which makes them ideal for dean-room environments such as high-tech labs, electronic equipment rooms and specialized interior health-care facilities. Most metal ceilings are also designed to provide easy plenum access. Steel and aluminium are the primary materials for today’s all-metal ceilings. Metal ceiling panels may be offered in several thicknesses, depending on the proposed application. Perforations in many instances are available in metal systems to provide increased acoustical performance in, especially busy interiors. Perforated panel options may include a choice of perforation patterns as well as a choice of perforation sizes. A wide selection of metal ceiling options is perhaps the best assurance that a specifier will obtain a system with the proper features to ideally satisfy the requirements of a particular application. Metal ceilings come in an unlimited variety of colours and finishes directly from the manufacturer. Metal ceiling colours are often pre-matched to complement the variety of colours now being offered by fabric, carpeting, decorative laminate, furniture and other interior product manufacturers. Custom colour matching is also available.

Over the years many studies have been conducted on good room acoustics and what is required to decrease the impact of sounds reflecting off floors and walls. In order to select the correct acoustic material, you need to know about how they reflect and diffuse sound waves.
Smooth surfaces like glass, smooth walls and stone floors create more echoes and reflection than rough surfaces do. However a room filled with absorbing materials does not provide a perfect room for acoustics, there has to be a balance of diffusion and absorption.
The acoustics systems we offer consist of a unique combination of highly effective sound absorption with flexibility in design. They aim to reduce and control the reverberation time. When controlling the reverberation time of sound waves, the results will create a pleasant acoustic room climate.
Our acoustic solutions are made to last and they age well. When not exposed to extreme stress, the surfaces will have a fresh and homogenous look after many years of use. More importantly, the ageing process will not have any adverse effect on the acoustic performance of the product. In case of visible wear on the product, it is easily maintained and repaired.
Our Acoustic products are environmentally friendly and sustainable as they are they contain up to 95 % recycled materials and has a 0 VOC level. The recycled materials consist of post-consumer glass and natural minerals like marble which enables it to give credit points in 9 LEED categories.
Compared to other products our acoustic ceilings come in a wide range of colours and upon request special colours as per RAL colour scheme can be ordered. The application process is unique yet simple and can be applied in new and pre-existing buildings as well as wellness centers and wet areas.
We deliver an excellent service, based on more than 10 years of experience in acoustical consultancy. We work to client ideas, offering clear advice when and, where necessary; our clients have been provided with cost-effective noise control and acoustical solutions.

Suspended ceilings are used in commercial and residential buildings as a type of architectural design element. Basic for all suspended ceilings is the grid in which they are installed. The grid is suspended from the roof deck and the tiles are then filled into the grid. A grid consist of long metal strips, called “mains,” which are interconnected with shorter metal pieces known as “tees”. Suspended ceilings provide easy access for maintenance to any MEP installation above the ceiling.
The exposed grid, which is the most common, features a metal frame around each tile.
With a concealed grid the tiles covers the “mains” and “tees” and have an aesthetic look. The solution is more expensive than an exposed system and it is more difficult to gain access above the ceiling for maintenance.
The bandraster style is the most versatile option, which allows you to create unique designs as the metal “mains” and “tees” vary in length. Due to the unique design options and sizes, custom-sized tiles have to be used for this solution.
Suspended drywall ceilings does not require a metal grid in order to be installed, instead wires and hangers are used to suspend the sheets of drywall. This solution is cheaper than the extensive framing solution normally required to create arches and domes.
Tile materials such as mineral fibre, metal or aluminium, wood and even stretched fabric are used to create functionality and performance.
Euro Systems provide a full range of solutions for projects within the education, healthcare, industrial and commercial environments. A varied range of ceiling solutions to meet with the clients requirements, not only for aesthetics but also for performance values such as acoustic and fire.




